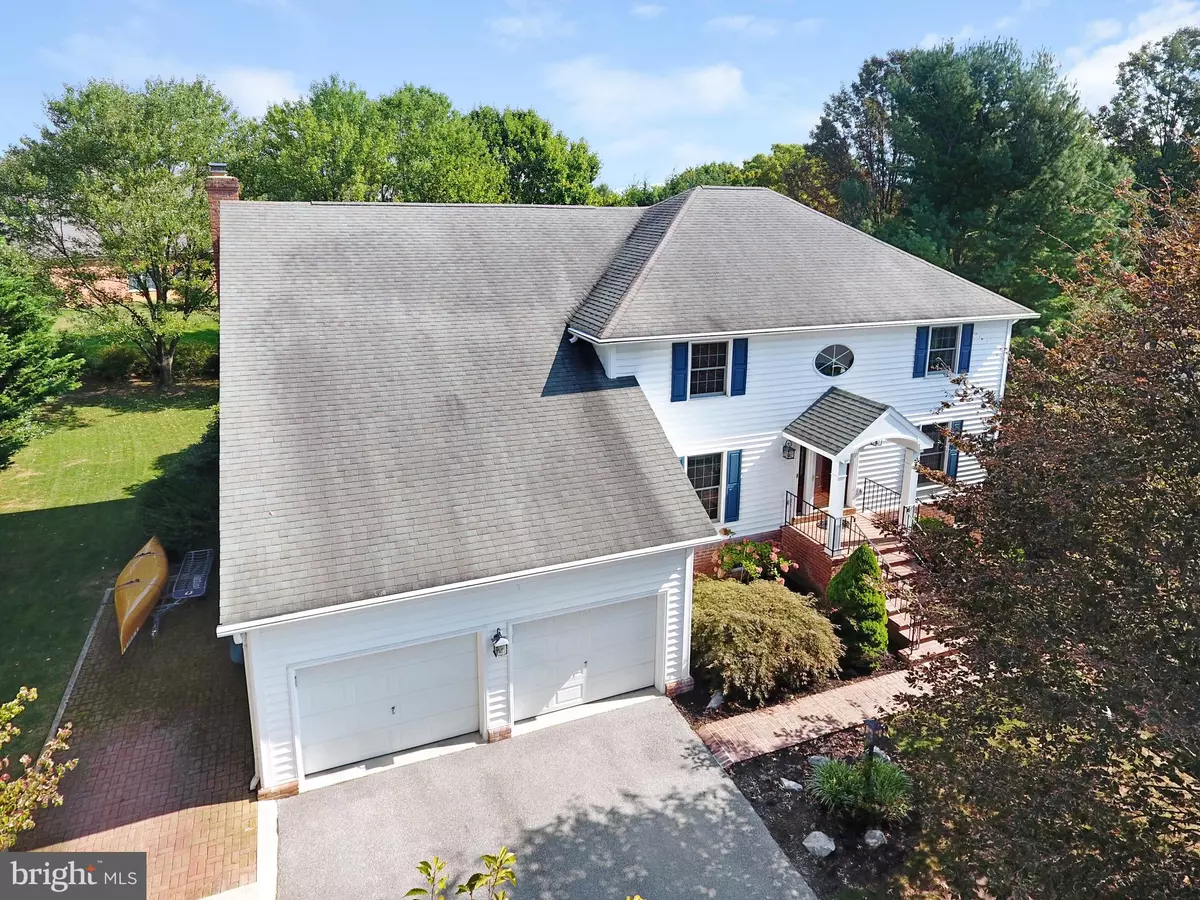$382,400
$389,000
1.7%For more information regarding the value of a property, please contact us for a free consultation.
19636 PORTSMOUTH DR Hagerstown, MD 21742
5 Beds
4 Baths
4,178 SqFt
Key Details
Sold Price $382,400
Property Type Single Family Home
Sub Type Detached
Listing Status Sold
Purchase Type For Sale
Square Footage 4,178 sqft
Price per Sqft $91
Subdivision Foxleigh Meadows
MLS Listing ID MDWA170548
Sold Date 04/22/20
Style Colonial
Bedrooms 5
Full Baths 3
Half Baths 1
HOA Y/N N
Abv Grd Liv Area 4,178
Originating Board BRIGHT
Year Built 1990
Annual Tax Amount $3,573
Tax Year 2019
Lot Size 0.378 Acres
Acres 0.38
Property Description
IF QUALITY MATTERS, you must see this beautiful custom built colonial in desirable Foxleigh Meadows. Situated on a uniquely private lot, this stunning home boasts over 4000 sq ft on 3 levels. 5 bedrooms, 3.5 baths; hardwood floors on main and upper levels; large kitchen with granite counters, island, top of the line cabinetry and stainless steel appliances; breakfast room flows to sunken family room with brick fireplace and adjoining sunroom with gas stove for all season enjoyment; formal dining room and living room; 4 upper level bedrooms including a huge master suite with stone fireplace and his and hers walk-in closets; master bath with jetted tub, separate shower PLUS sauna; 5th bedroom on lower level is a perfect guest suite with full bath. Lower level game/family room with lots of natural light and a cozy gas stove flows out onto one of two brick paver patios. Rear yard backs to trees for great privacy. Many quality features including 2x6 quality construction, Andersen windows, maintenance free gutters, oversized garage bays plus ample additional non-garage parking, custom tile in all bathrooms; main level laundry. This is a lot of house which has been lovingly and meticulously maintained...and now it's available for your enjoyment.
Location
State MD
County Washington
Zoning RS
Direction East
Rooms
Other Rooms Living Room, Dining Room, Primary Bedroom, Bedroom 4, Bedroom 5, Kitchen, Game Room, Family Room, Foyer, Sun/Florida Room, Laundry, Storage Room, Bathroom 1, Bathroom 2, Bathroom 3, Primary Bathroom, Half Bath
Basement Connecting Stairway, Daylight, Full, Walkout Level, Outside Entrance, Fully Finished
Interior
Interior Features Breakfast Area, Carpet, Ceiling Fan(s), Chair Railings, Crown Moldings, Family Room Off Kitchen, Formal/Separate Dining Room, Kitchen - Eat-In, Kitchen - Island, Primary Bath(s), Pantry, Sauna, Stall Shower, Walk-in Closet(s), WhirlPool/HotTub, Window Treatments, Wood Floors, Central Vacuum
Hot Water Natural Gas
Heating Forced Air
Cooling Ceiling Fan(s), Central A/C, Zoned
Flooring Carpet, Tile/Brick, Hardwood
Fireplaces Number 2
Fireplaces Type Fireplace - Glass Doors, Gas/Propane, Other
Equipment Dishwasher, Disposal, Dryer, Cooktop, Exhaust Fan, Icemaker, Microwave, Oven - Self Cleaning, Refrigerator, Stainless Steel Appliances, Washer, Water Heater
Fireplace Y
Window Features Double Pane,Replacement,Low-E,Screens
Appliance Dishwasher, Disposal, Dryer, Cooktop, Exhaust Fan, Icemaker, Microwave, Oven - Self Cleaning, Refrigerator, Stainless Steel Appliances, Washer, Water Heater
Heat Source Natural Gas
Laundry Main Floor
Exterior
Exterior Feature Patio(s), Porch(es), Screened
Garage Garage - Front Entry, Inside Access
Garage Spaces 2.0
Utilities Available Cable TV, Under Ground
Waterfront N
Water Access N
Roof Type Asbestos Shingle
Accessibility Other
Porch Patio(s), Porch(es), Screened
Parking Type Attached Garage, Driveway, Off Street
Attached Garage 2
Total Parking Spaces 2
Garage Y
Building
Lot Description Backs to Trees, Landscaping, Rear Yard
Story 3+
Sewer Public Sewer
Water Public
Architectural Style Colonial
Level or Stories 3+
Additional Building Above Grade
New Construction N
Schools
Elementary Schools Paramount
Middle Schools Northern
High Schools North Hagerstown
School District Washington County Public Schools
Others
Senior Community No
Tax ID 2227022855
Ownership Fee Simple
SqFt Source Assessor
Special Listing Condition Standard
Read Less
Want to know what your home might be worth? Contact us for a FREE valuation!

Our team is ready to help you sell your home for the highest possible price ASAP

Bought with Susan M Peterson • The Glocker Group Realty Results






